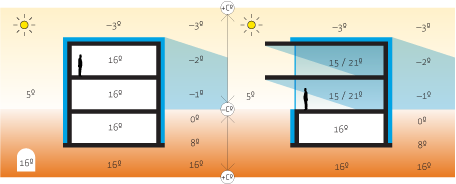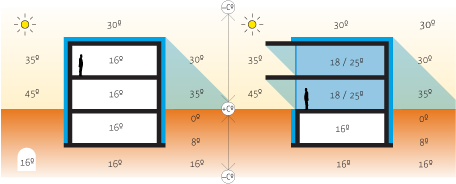What is a
Green Building?
A Green Building is an environmentally sustainable building that is designed, built and operated in a way that its daily environmental impact is reduced to the minimum. It has three clear distinguishing features: it’s an environmentally responsible building, it’s efficient in the use of natural resources such as water, solar energy, minerals, etc., and it’s empathetic with the community and culture that shelters it.
Environmentally
responsible
It is characterized by the respect and usage of all resources that can be already found in its native land, which allows it to integrate in the natural environment. This can be seen in aspects such as the land use of the plot where it is built. What’s more, it is a kind of construction that reuses already developed land, renovates degraded land and preserves as much virgin soil as possible.
Efficient use
of resources
A Green Building strictly follows the efficiency criteria regarding the resources, which means doing more with less, using more natural resources (land, water, soils, minerals, fossil fuel, electricity, etc.) to achieve the same goals.
It applies this resource efficiency to other aspects in the development of the building, including the use of the soil, the architectural design, the choice of materials, waste reduction, water preservation and retention, and energy efficiency.
Thanks to this efficient use of resources, a Green Building offers financial savings and other social benefits, such as avoiding pollution and improving the health of the inhabitants of the building.
Empathetic with society
and culture
A Green Building uses the appropriate field in terms of scale and functions: it is designed to make life easier for pedestrians without forgetting the vehicles, providing convenient access to the existing infrastructure of services, schools, construction works and shopping areas.
In addition, it is ‘sensitive’ because it offers a wide range of public or almost public spaces, such as squares, terraces and patios for spontaneous or planned meetings. It also adapts to local history, culture and previously built environment that exists in a particular place.
This type of building can use vernacular designs; can be stocked up with local products and materials; respects the customs and practices of local building and honors the cultural fabric of the region. Therefore, a Green Building is a building that, although being very special, aims to interact with its environment in a harmonious way.

